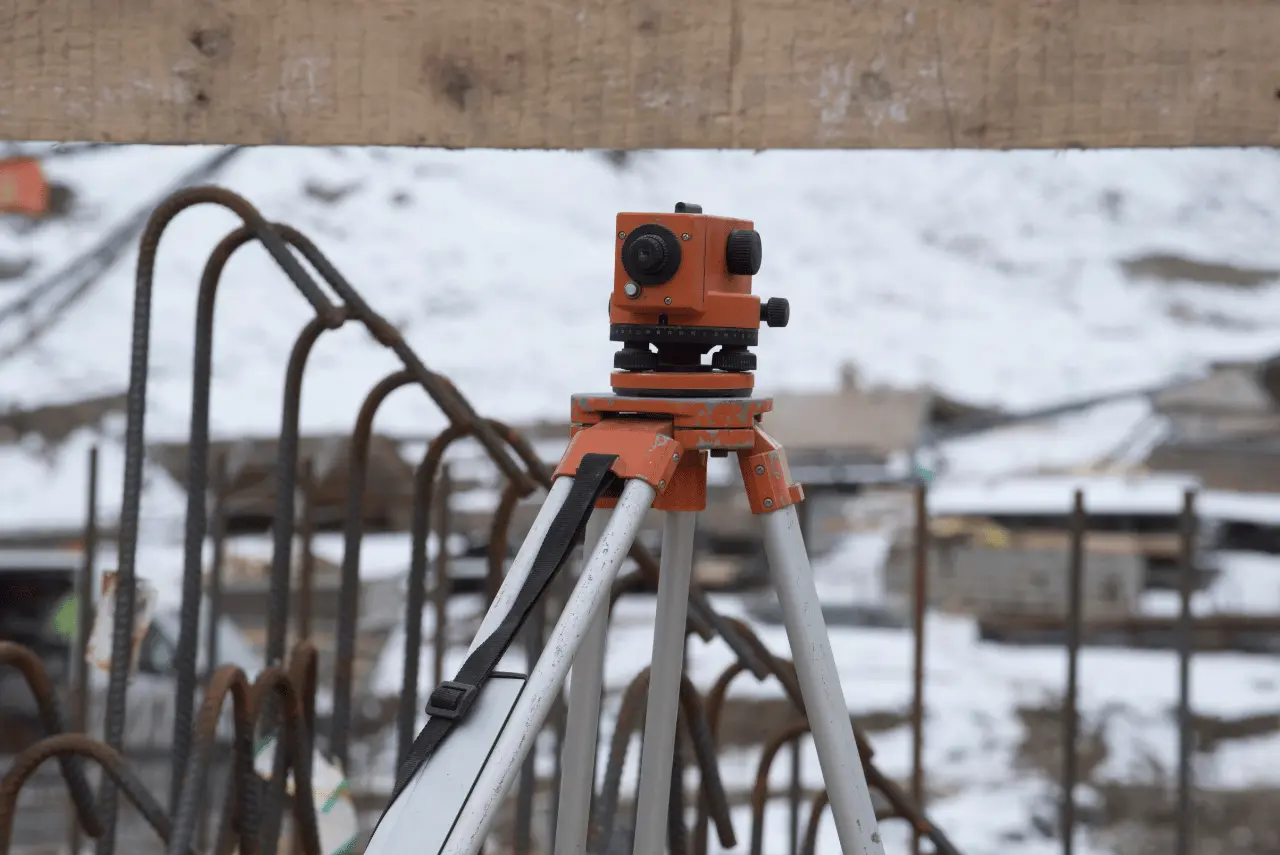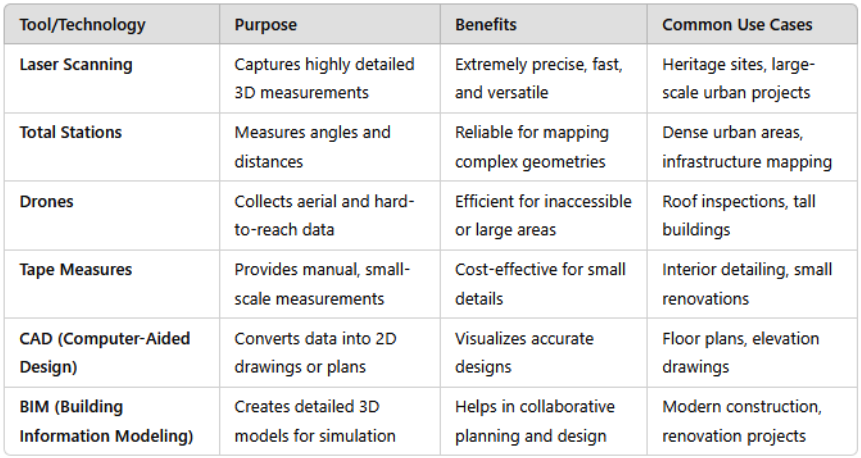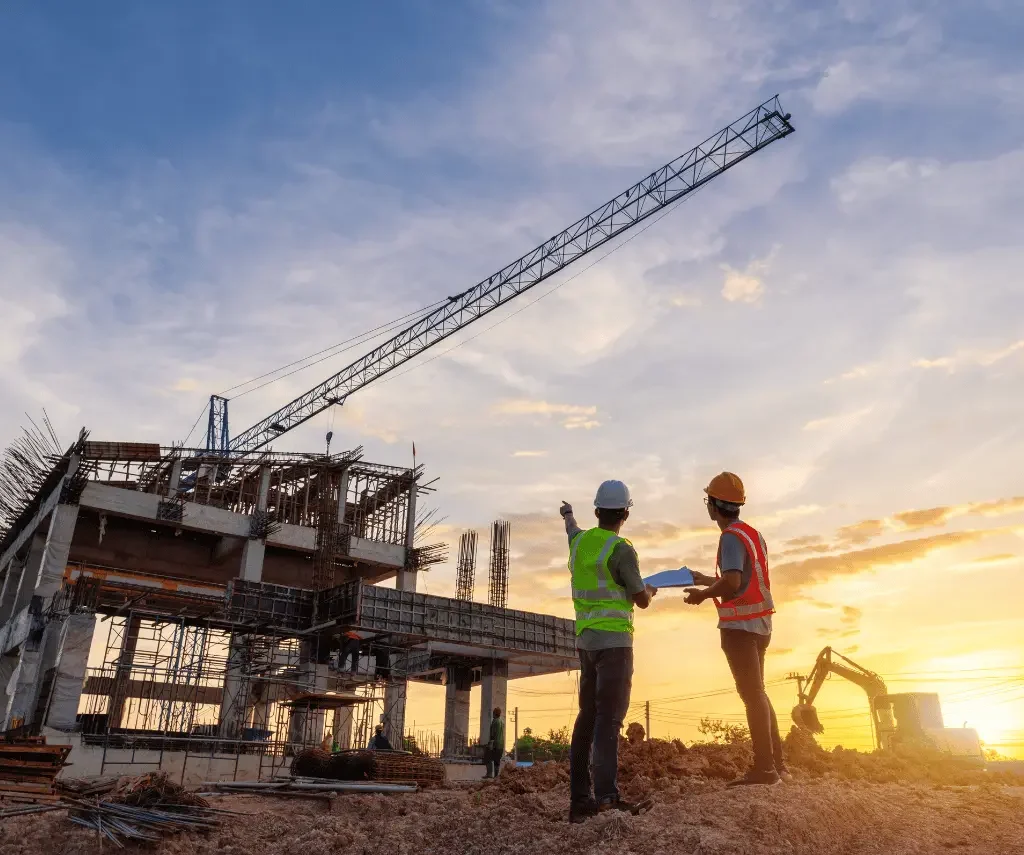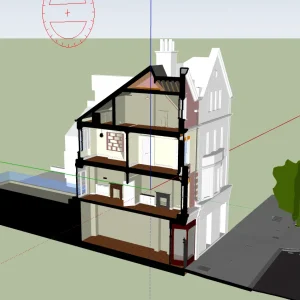Behind every carefully preserved heritage site or impressive modern building lies an important process: a measured building survey. In a city as historically rich and architecturally diverse as London for example, accuracy and detail in building documentation are essential. You can imagine that a survey in London has been done before. Don’t just think about preserving the past but also the impact on the future it can have.
Whether it’s adapting historic spaces to modern needs or planning the newest designs, measured building surveys is what you need. Luckily you can easily type in: measured building surveys london and find the perfect company to help you. But what exactly does a measured building survey involve, and why is it so crucial? Let’s find out!
What are measured building surveys?
You have already read a little bit about what these types of surveys can do for you and more importantly for a specific project. If you dive deeper you realise that there is so much to talk about. Especially if you think about hiring someone for survey service yourself.
A measured building survey is a very detailed way of measuring a building to create accurate plans and drawings of it. Think of it as a blueprint of what a building looks like, inside and out. Helpful right?
People can use these surveys for renovations, so plan changes or improvements to a building but also to keep historic buildings documented and safe. don’t forget that construction workers also need measured building surveys. This helps the builders to have the exact measurements they need to work on a certain project.
Measured building surveys in London
Dealing with narrow streets, dense urban areas, or restrictions on historic sites. It is something that you just can’t walk around in a city like London. That is why it is the perfect place to look for a professional surveyor working with measured building surveys. There are more than enough unique challenges in a city like London and now you can learn about the fact that these surveys ensure compliance with planning regulations and local authorities.
Measured surveys in London are not only important for the projects but also because in a lot of cases it is just mandatory. London’s local authorities, like the City of Westminster or Camden Council, often require detailed building information before granting planning permissions. A measured survey ensures all submissions meet their standards.

What do measured building surveys contain?
It’s not strange to ask yourself what type of work this exactly is. That is why it is good to know what you can expect. Measured building surveys London for example can contain of:
- Drawing of floor plans
- Elevations (views of the building’s exterior)
- Cross-sections (slices through the building)
- 3D models
How do measured building surveys work?
Now that you know that everything is about detail and precision you of course want the inside about the process. Keep in mind that not every measured building survey London works the same way.
Planning and preparation
It would be nice to start with all the work immediately but don’t forget that pre production is the key to all the success. The process starts with discussing the purpose of a specific project. You can do this with a survey company. They naturally collect the survey data for you. The surveyors have all the experience but every assignment is of course different. You review any existing plans or data and get all the needs you have clear.
Site visit
During a site visit it is time to collect your own data. Think about using advanced tools:
- Laser Scanning: These devices project lasers to measure distances and capture every detail with pinpoint accuracy. The point cloud will create realistic 3D environments. 3D laser scanning is extremely popular.
- Total Stations: Measure angles and distances for precise mapping.
- Drones: Capture different data on roofs or other hard-to-reach areas.
- Traditional Tools: Tape measures and handheld devices for small-scale or detailed measurements.

Processing
Everything that is gathered needs to be processed. CAD (Computer-Aided Design) converts measurements into 2D floor plans, elevations, and cross-sections. In that way you have a drawing of the work that has been done.
BIM (Building Information Modeling): Creates 3D models that can simulate real-world conditions for planning and construction.
Results and application
Now the fun part. When you have the results it is time to evaluate. You as a client can have final floor plans or 3D models of the project for the next phase. You can then plan construction with architects, engineers, and contractors. Measured survey will have helped you in an extremely good way and the rest is up to you!
Enquire a measured building survey
Key takeaways
In summary, measured building surveys London play a vital role in ensuring one of the best planning, preservation, and development. By using advanced tools like point clouds, these surveys provide detailed and precise data that architects, developers, and conservationists rely on.
Measured building surveys are indispensable in creating spaces that are functional, safe, and visually aligned with the goals of the project. With the complexity of modern design and construction, they are no longer optional but essential for anyone involved in shaping the built environment.
If you think of starting with a certain project yourself then now is the time to gather as much information as you can about this type of work. Hopefully this encourages you to take practical steps and get the most out of your survey service.




